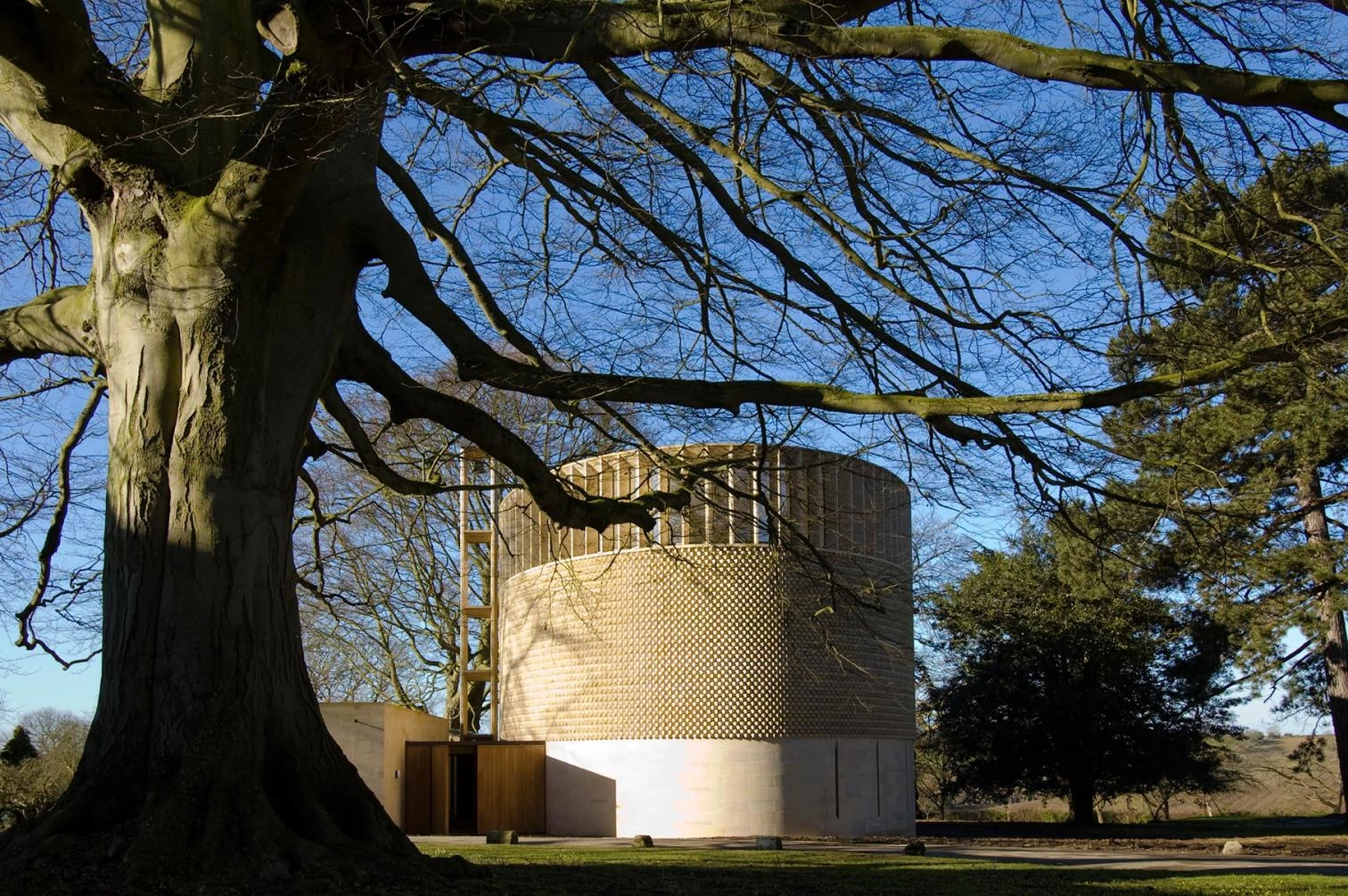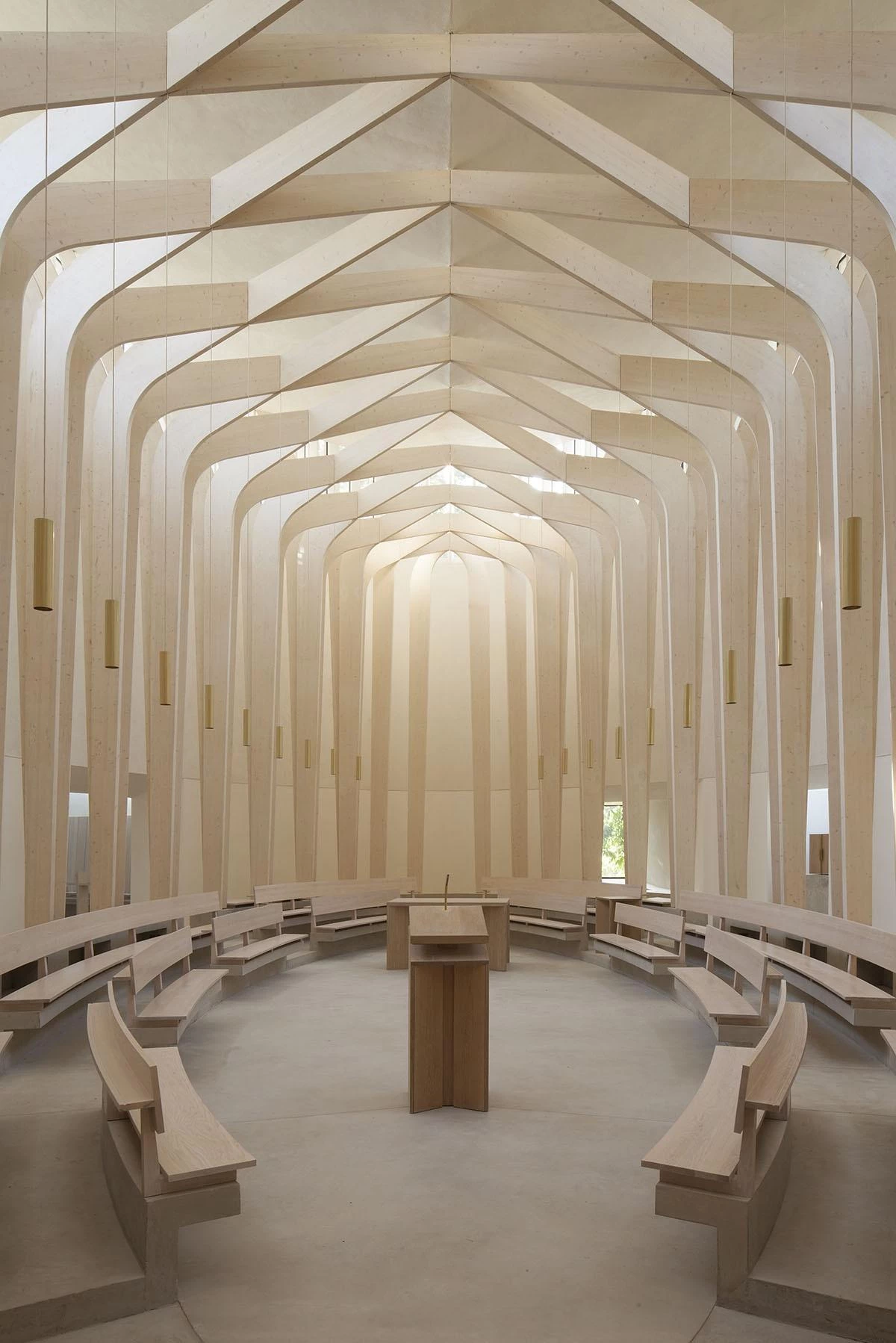Bishop Edward King Chapel, Cuddesdon (United Kingdom)
Níall McLaughlin Architects- Typologies Place of worship Religious / Memorial
- Material Stone
- Date 2009 - 2013
- City Oxford
- Country United Kingdom


Near Oxford (England), on the campus of Ripon Theological College, the Bishop Edward King Chapel replaces a 19th-century temple. In terms of form the chapel is the result of a number of influences. The interior space has clear echoes of English Gothic tradition and the sacred typology of centralized churches in both the elliptical geometry of the floor plan and the slender supports and beams of timber veneer, which cross one another overhead to form a beautiful lattice-like ceiling, through the perimeter of which daylight seeps in.
The exterior, for its part, makes references to the country’s building tradition, in particular the masonry walls of limestone. Although the composition of the entire facade follows the same scheme – an inner layer of stonework with thermal insulation –, the stone cladding of the outer layer varies in accordance with height. Whereas the plinth is executed with ashlar work in very light tones, cut with precision and with hardly any joints, the central volume is built with Clipsham, a kind of limestone present in the history of British architecture – from King’s College Chapel to Parliament –, which here is bonded in a masonry of small ashlars placed in such a way that the pieces of each course are positioned at a 45º angle with respect to the previous ones. The complex is crowned with a clerestory defined by the rhythm of slender slats of the same limestone.

Photos: Niall McLaughlin Architects

Obra Work
Capilla para el Ripon College y la comunidad de S. Juan Bautista
Chapel for the Ripon College and the Community of St. John the Baptist
Situación Location
Oxford, England (UK)
Fecha Date
2009-2010 (concurso y proyecto competition and project); 2011-2013 (obra construction)
Presupuesto Budget
2.034.000 euros
Cliente Client
Ripon Theological College and Community of St. John Baptist
Arquitectos Architects
Níall McLaughlin Architects
Consultor de estructuras Structural Engineer
Price and Myers
Consultor de instalaciones M & E Consultant
Synergy Consulting Engineers
Consultor de acústica Acoustics Consultant
Paul Gillieron Acoustic Design
Aparejador Quantity Surveyor
Ridge and Partners
Especialista en piedra Stone Consultant
Harrison Goldman
Accesibilidad Access Consultant
Jane Toplis Associates
Planeamiento Planning Consultant
Nathaniel Lichfield and Partners
Coordinación de seguridad y salud CDM Coordinator
HCD Management Limited
Técnico en construcción Construction Consultant
Richard Bayfield
Contratista piedra Stone
Szerelmey
Contratista madera estructural Structural Timber
Cowley
Contratista acero Steel Work
LJKimber
Contratista ventanas Windows
Northholt Glass
Contratista cubierta Flat Roofing
Boothville
Fotos Photos
Níall McLaughlin Architects







